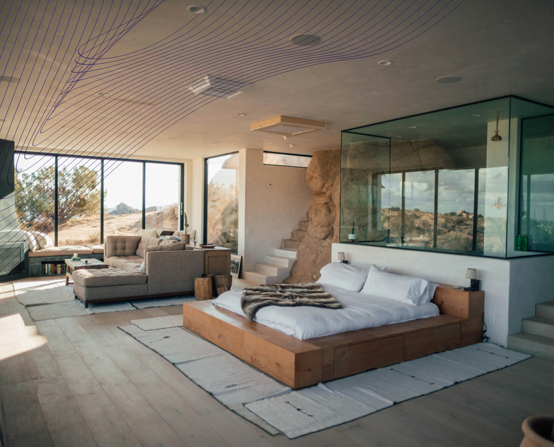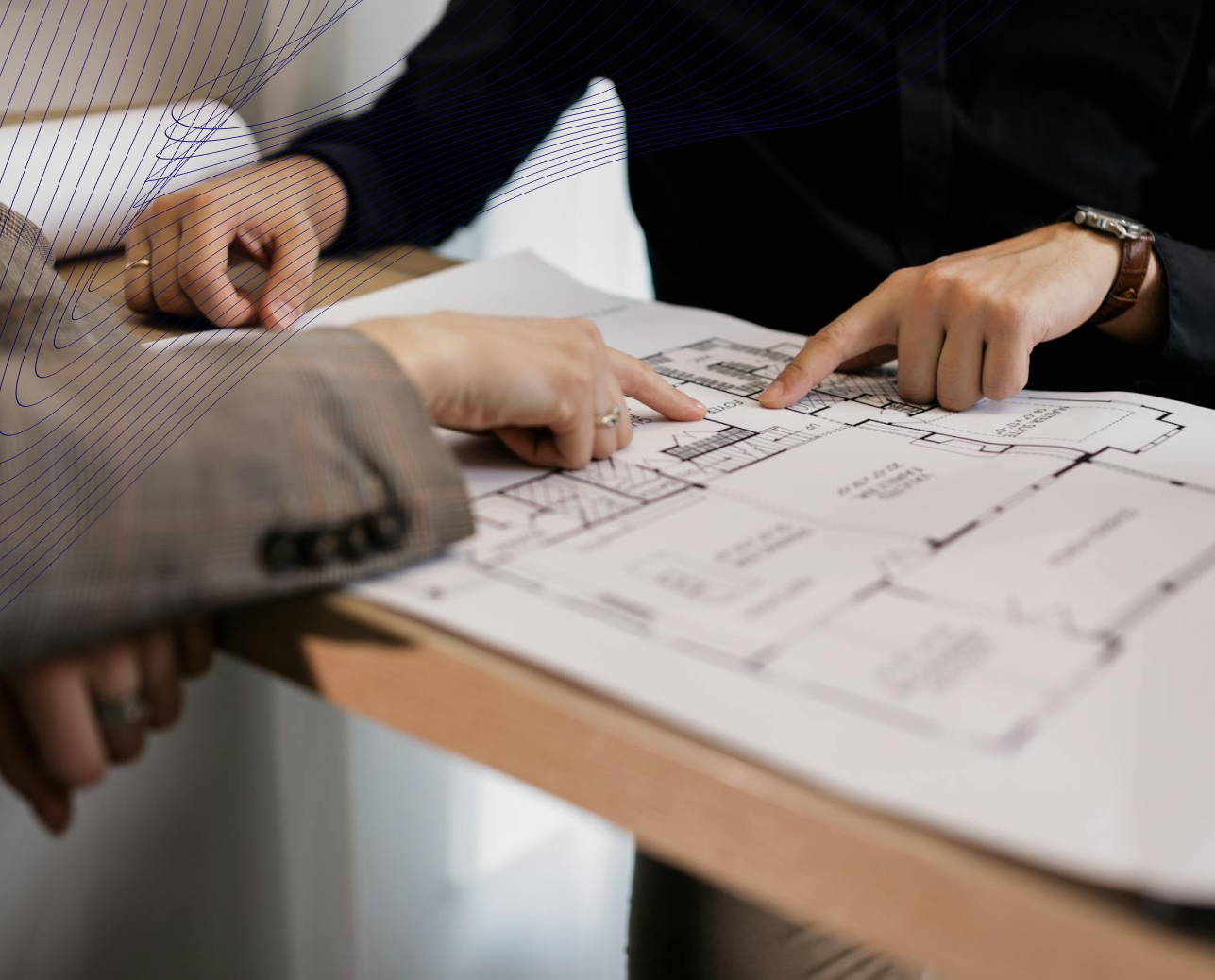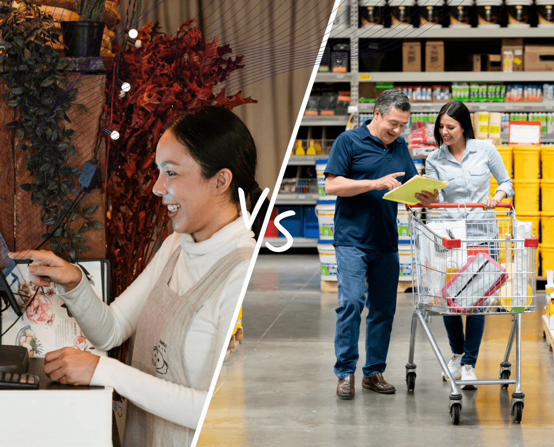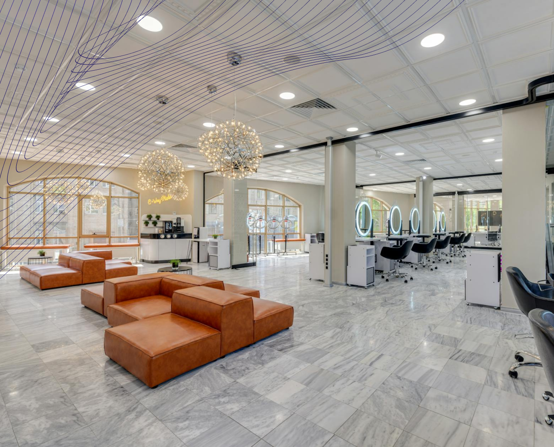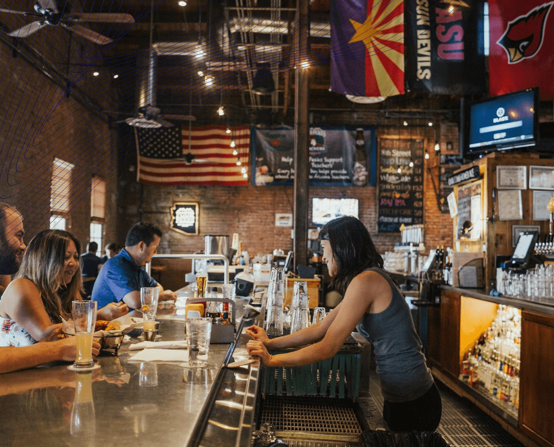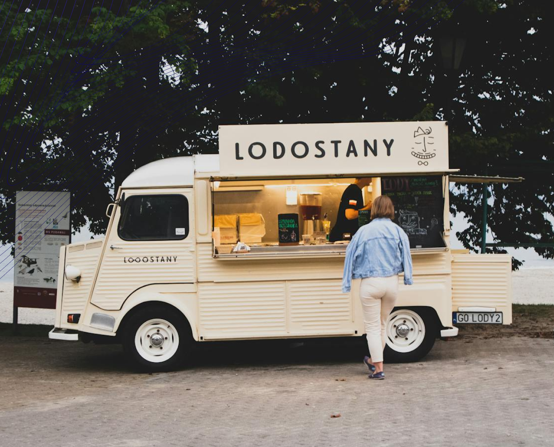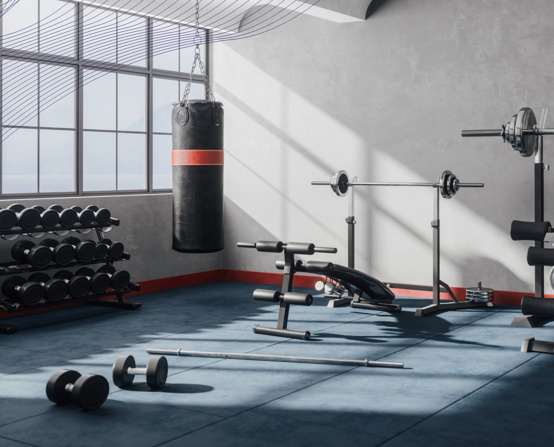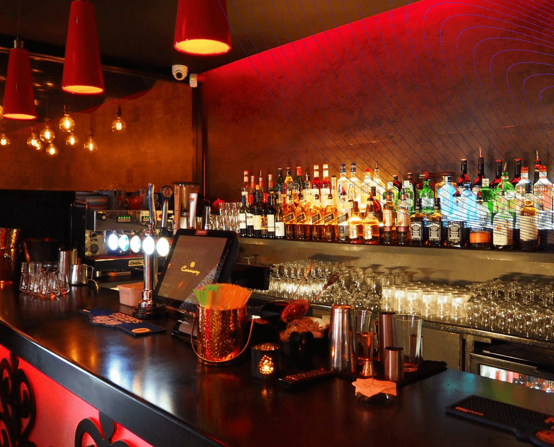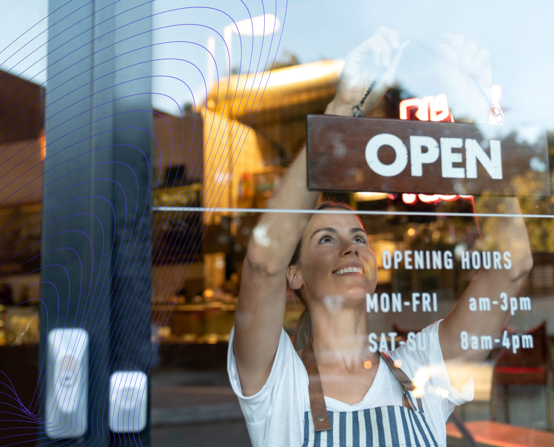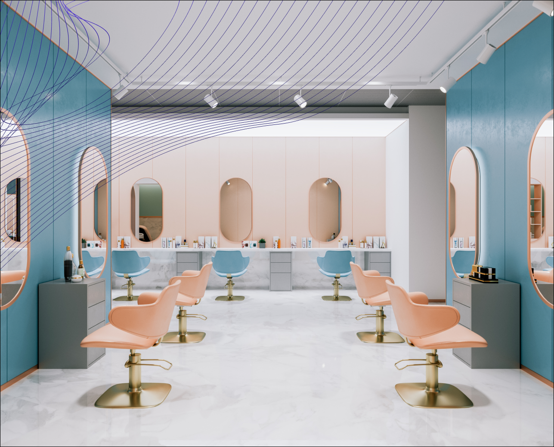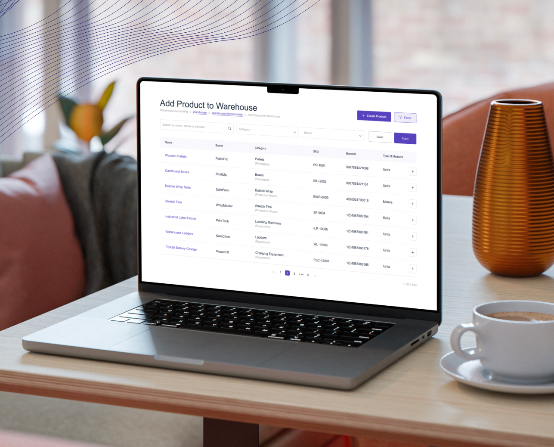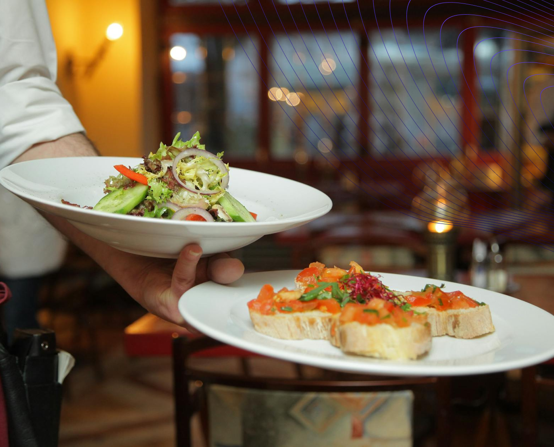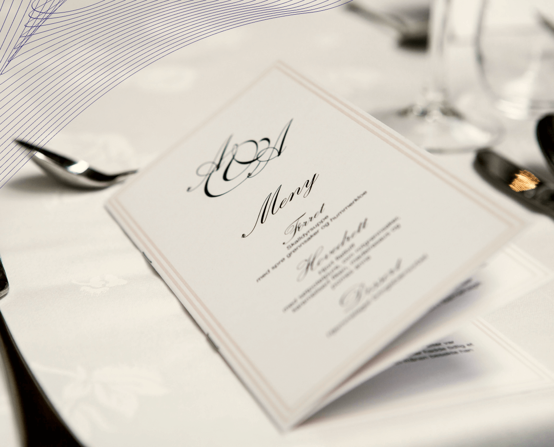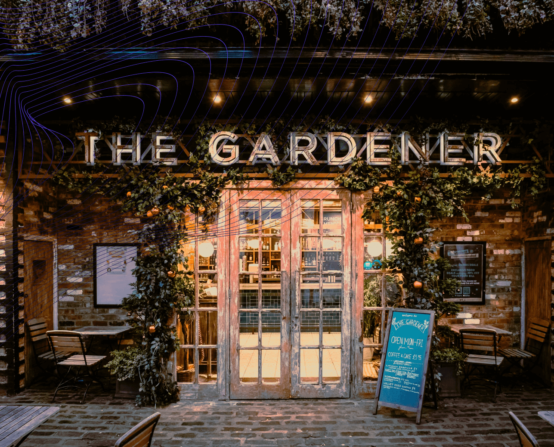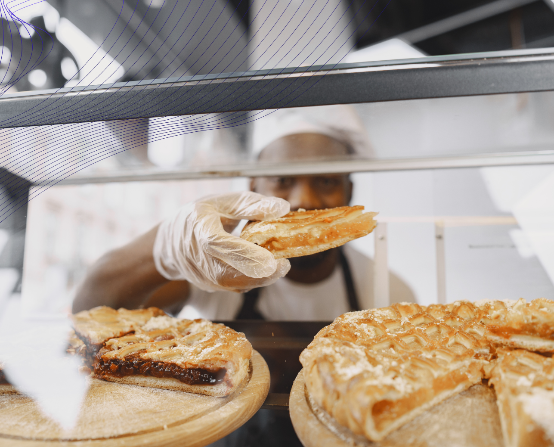Restaurant Floor Planning: Strategies for Optimal Space Utilization
Designing the floor plan of a restaurant is one of the most crucial steps to building a thriving business. It’s more than just arranging tables—it’s about creating a space that works seamlessly for both customers and staff. Whether you’re working with a compact café or a large fine dining venue, your restaurant floor layout should reflect your goals while ensuring efficiency and comfort.
This guide combines practical examples and actionable insights to help you craft layouts that fit your restaurant’s unique needs.

General Overview of Restaurant Floor Plans
A floor plan of a restaurant lays the foundation for how customers interact with the space and how efficiently your team operates. For instance, imagine a bustling diner with tightly packed tables, creating unnecessary chaos for staff. Now, compare that to a well-designed layout where paths between the kitchen, tables, and restrooms are clear. This small difference can make or break your restaurant’s success.
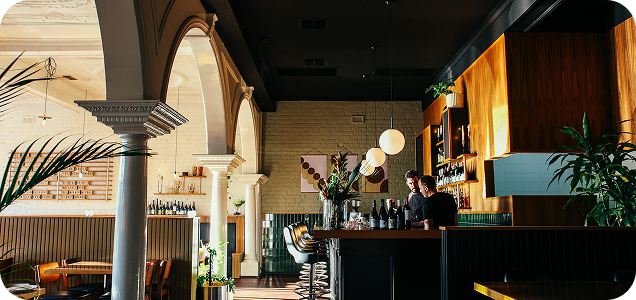
Setting the Right Flow with Restaurant Floor Plan Ideas
To design a great restaurant floor layout, start with your concept. Are you building a family-friendly space or a sleek, urban café? For example, a coffee shop might include nooks with cozy armchairs, while a casual dining restaurant might prioritize open seating. Effective restaurant floor plans also include clear zones for waiting areas, dining spaces, and staff workflows.
Blueprints are your best friend during the planning phase. By creating detailed blueprints for a restaurant, you can test different arrangements for furniture, service stations, and decor. For example, an open kitchen might be placed near the dining area to enhance the customer experience. On the other hand, placing restrooms far from high-traffic areas can improve flow.
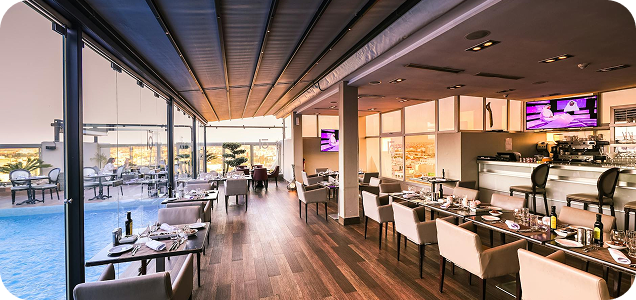
The Practical Benefits of a Thoughtful Floor Plan
Planning the flow of a restaurant is important so that waiters can effectively move to the restaurant POS system. By strategically placing the POS system, you ensure smoother operations and faster service, which ultimately enhances the overall dining experience.
Make sure that Me-Pos Online Booking meets your needs and requirements before making a final decision.
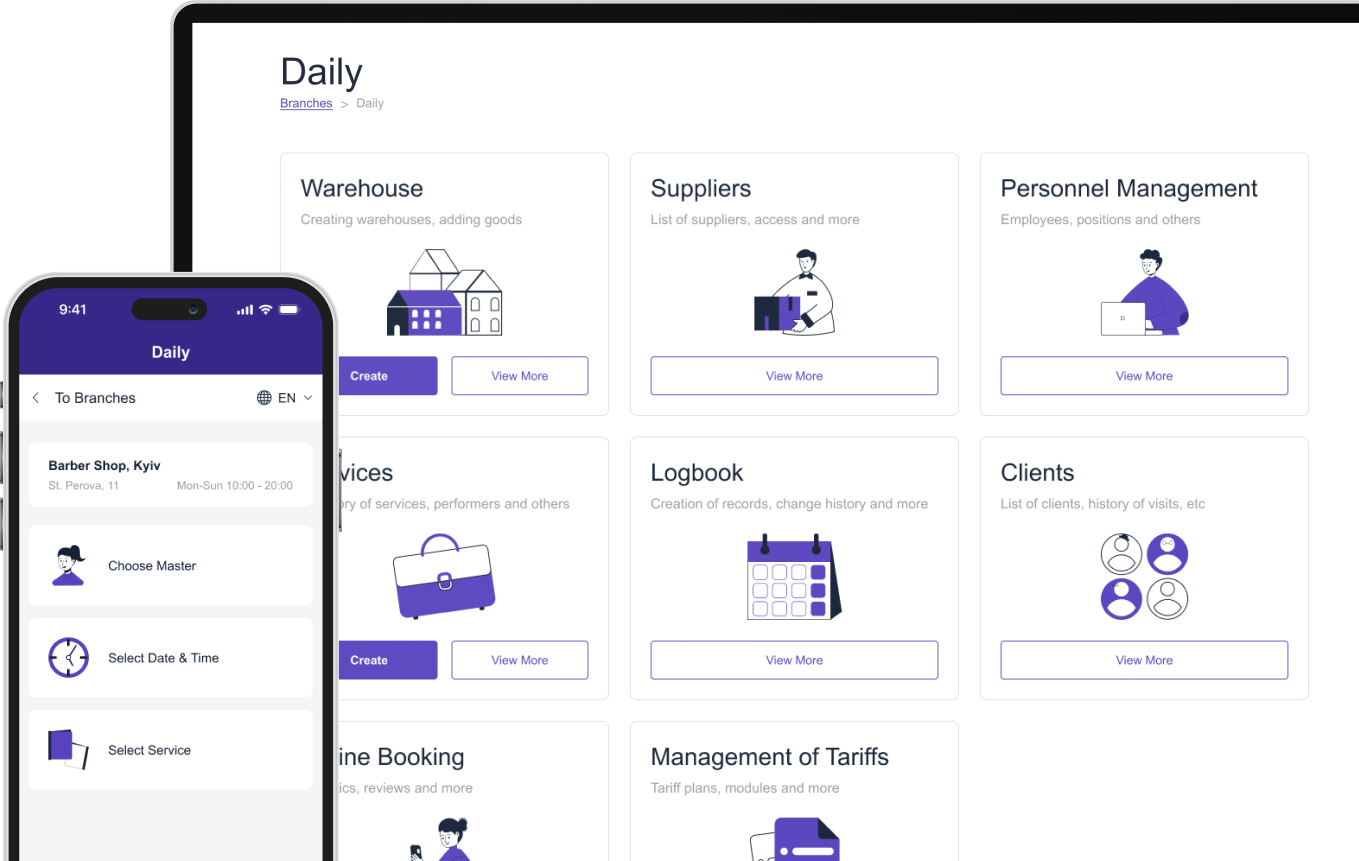
Making the Most of a Small Restaurant Layout
Smaller spaces often require smarter planning. A small restaurant layout isn’t about compromising on quality—it’s about using the space creatively. Think of a ramen shop with only 500 square feet (ca. 46 m²). By placing counter seating along the walls and a single communal table in the center, you maximize seating while keeping pathways clear for both customers and staff.

Tackling Common Challenges in Small Spaces
Small spaces come with their own set of issues, but they can be resolved with thoughtful strategies. Here’s how to approach common problems:
By implementing these solutions, even the smallest spaces can feel functional and welcoming.
Designing a Practical Small Restaurant Layout Plan
A well-thought-out small restaurant floor plan layout might focus on maximizing flow. For example, a small pizzeria could benefit from an open kitchen that doubles as a visual attraction for customers. Similarly, a bistro could use compact tables near the windows to make the space feel more expansive. A strong small restaurant blueprint will prioritize these elements while maintaining comfort and functionality.
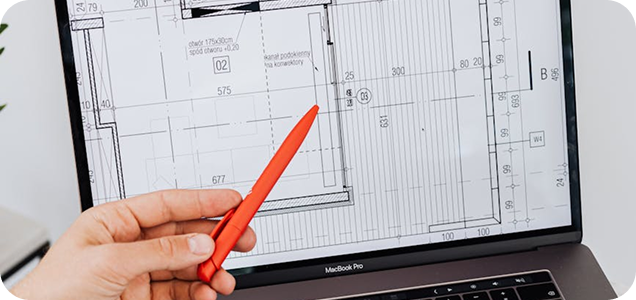
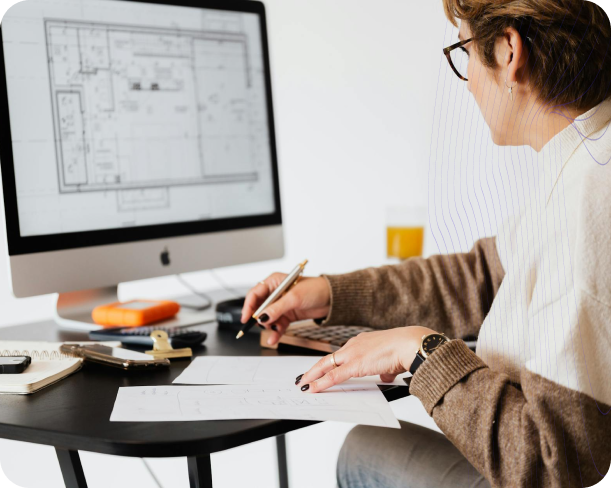
Simple and Basic Layout Options for Restaurants
A simple restaurant layout focuses on efficiency and practicality. Startups or budget-conscious businesses often prefer these layouts because they’re easy to implement and manage. But simple doesn’t mean boring. With a few creative touches, you can create a welcoming space that customers love.
Consider a sandwich shop with a straightforward counter-service setup. A restaurant floor plan simple enough to include a small prep area, a self-service drink station, and seating for quick turnover works perfectly. Another example could be a breakfast diner with a central service counter and booth seating along the edges.
The goal of a basic restaurant layout is to prioritize functionality while leaving room for flexibility. Modular furniture can make it easy to rearrange seating for different group sizes or events. A basic restaurant floor plan might also include elements like stackable chairs and folding tables for additional adaptability.
Exploring Specialized and Modern Restaurant Layouts
A modern restaurant layout takes your space to the next level by blending style, technology, and efficiency. Customers today expect more than just good food—they want an experience. Modern layouts cater to these expectations by offering unique touches that make your restaurant stand out.
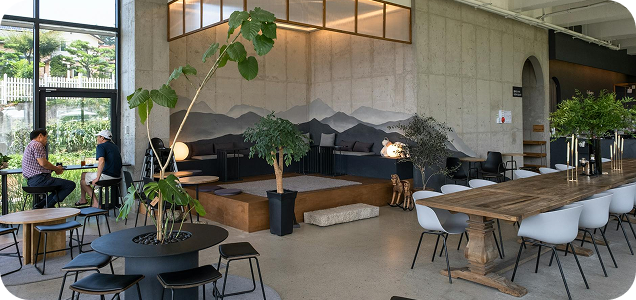
How Modern Layouts Enhance Customer Experience
Think of a sushi restaurant where chefs work at the center of the space, surrounded by diners. This kind of layout not only optimizes flow but also creates a memorable dining experience. Similarly, a fine dining restaurant layout might include private booths with dim lighting and luxurious decor to offer an intimate atmosphere.
For casual eateries, integrating technology can elevate your space. A restaurant blueprint sample for a modern café might include self-order kiosks, mobile charging stations, and eco-friendly materials to appeal to tech-savvy customers.
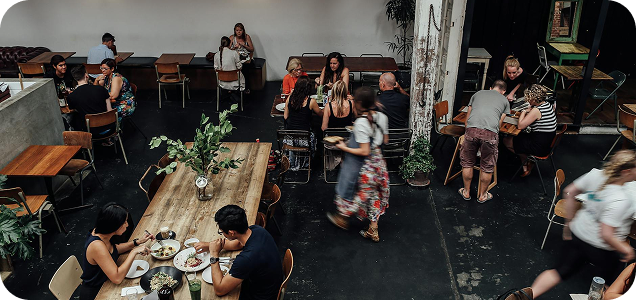
Real-Life Example of Restaurant Layouts
Picture a tapas bar where communal tables encourage social interactions, while high-top counters around the perimeter give solo diners their own space. This mix of seating options makes the restaurant versatile, accommodating different customer preferences while keeping the flow efficient.
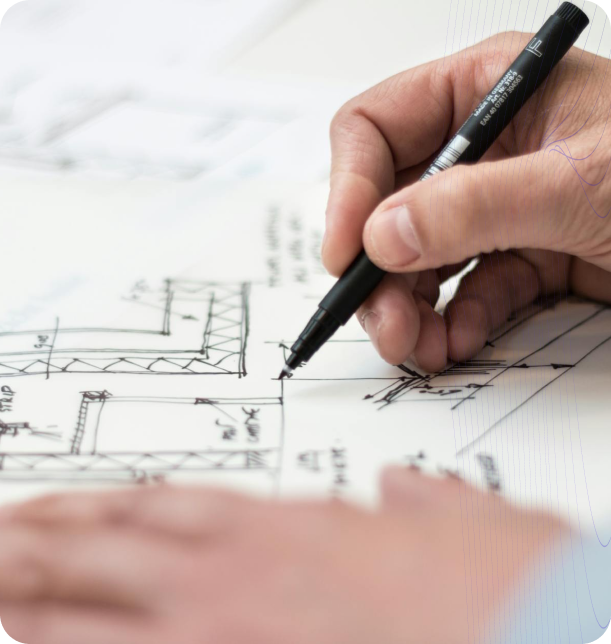
How to Create a Restaurant Floor Plan That Works
Designing a restaurant floor plan that looks amazing and functions seamlessly requires a systematic approach. It’s about finding the right balance between design, functionality, and practicality. Here’s how to do it:
- Measure and map your space. Begin by taking accurate measurements of your restaurant and marking fixed elements like walls and doors.
- Define key areas in a restaurant. Allocate zones for dining, the kitchen, restrooms, and storage. For example, a taco shop might dedicate half its space to the kitchen and counter service, leaving the other half for seating.
- Test the flow. Visualize how staff will move from the kitchen to the dining area and how customers will navigate the space. Clear, wide pathways are essential for reducing congestion.
- Experiment with layouts. Create multiple options using tools like graph paper or digital design software. Test them with staff input to find the most practical arrangement.
- Refine and iterate. Implement your plan, but be ready to adjust based on feedback from staff and customers.
A well-thought-out layout ensures that your restaurant operates smoothly, leaving a lasting impression on customers.
Conclusion
Designing the floor plan of a restaurant is about creating a space where everything works in harmony. Whether it’s a small, bustling café or a sleek, modern dining space, the layout impacts every aspect of the customer and staff experience. With the right planning, from simple restaurant layouts to innovative modern restaurant layouts, you can turn your vision into a thriving reality.
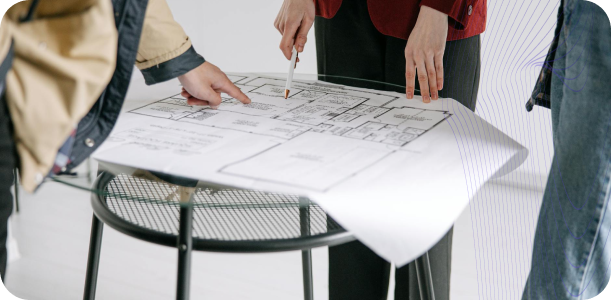
Was This Article Helpful?
Click on a star to rate it!
Thank you for your vote!

Average Rating: 5/5 Votes: 1
Be the first to rate this post!
View more
Related Articles
Best Non-Slip Restaurant Shoes
In the bustling environment of a restaurant, safety, and comfort are paramount for the well-being of workers. Non-slip restaurant industry shoes are c...
What is a Warehouse Management System: All You Need to Know
In the rapidly evolving landscape of supply chain and logistics, efficient warehouse management has become a cornerstone of business success. As compa...
Mastering Customer Retention: How to Create Loyalty Programs?
Customer retention refers to a company’s ability to keep its customers over a sustained period, ensuring they continue to choose its products or servi...
Essential Retail KPIs: Measuring Success and Growth
Running a retail business is a balancing act. You have to manage products, customers, employees, and the store itself, all while trying to turn a prof...
What Is a Barback? Understanding the Role and Responsibilities
In a bar, the barback is the hero working behind the scenes, keeping everything running smoothly. While bartenders are out there mixing drinks and cha...
Guide on How to Start a Hotel Business: All You Need to Know
Starting a hotel business can be an exciting and rewarding venture, but it requires careful planning, significant investment, and a thorough understan...
What Is E-Booking and How It Can Elevate Your Hotel's Success
The hospitality industry is evolving rapidly, and the integration of technology plays a critical role in shaping guest experiences. One of the most tr...
KPIs for Beauty Salon Staff: How to Measure Employee Performance and Efficiency
Running a successful beauty salon isn’t just about offering great services or stylish interiors — it’s about building a high-performing team. Your sty...
How to Ask a Customer for Review and Feedback: Build Your Reputation
Gathering customer reviews is essential for any business looking to build trust, improve services, and grow its online presence. However, how to ask c...
Choosing the Best CRM for Realtors: Key Features and Considerations
Real estate is one of the most competitive industries out there. Whether you’re managing dozens of properties, closing sales with clients, or running ...
Best Non-Slip Restaurant Shoes
In the bustling environment of a restaurant, safety, and comfort are paramount for the well-being of workers. Non-slip restaurant industry shoes are c...
What is a Warehouse Management System: All You Need to Know
In the rapidly evolving landscape of supply chain and logistics, efficient warehouse management has become a cornerstone of business success. As compa...
Mastering Customer Retention: How to Create Loyalty Programs?
Customer retention refers to a company’s ability to keep its customers over a sustained period, ensuring they continue to choose its products or servi...
Essential Retail KPIs: Measuring Success and Growth
Running a retail business is a balancing act. You have to manage products, customers, employees, and the store itself, all while trying to turn a prof...
What Is a Barback? Understanding the Role and Responsibilities
In a bar, the barback is the hero working behind the scenes, keeping everything running smoothly. While bartenders are out there mixing drinks and cha...
Guide on How to Start a Hotel Business: All You Need to Know
Starting a hotel business can be an exciting and rewarding venture, but it requires careful planning, significant investment, and a thorough understan...
What Is E-Booking and How It Can Elevate Your Hotel's Success
The hospitality industry is evolving rapidly, and the integration of technology plays a critical role in shaping guest experiences. One of the most tr...
KPIs for Beauty Salon Staff: How to Measure Employee Performance and Efficiency
Running a successful beauty salon isn’t just about offering great services or stylish interiors — it’s about building a high-performing team. Your sty...
How to Ask a Customer for Review and Feedback: Build Your Reputation
Gathering customer reviews is essential for any business looking to build trust, improve services, and grow its online presence. However, how to ask c...
Choosing the Best CRM for Realtors: Key Features and Considerations
Real estate is one of the most competitive industries out there. Whether you’re managing dozens of properties, closing sales with clients, or running ...
View more








